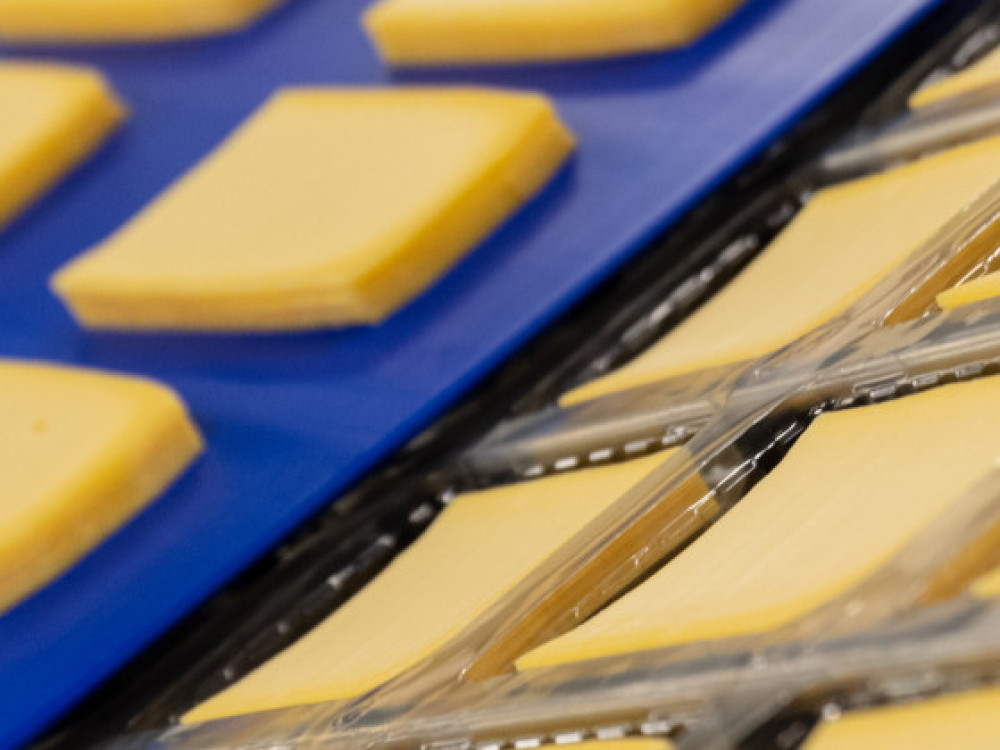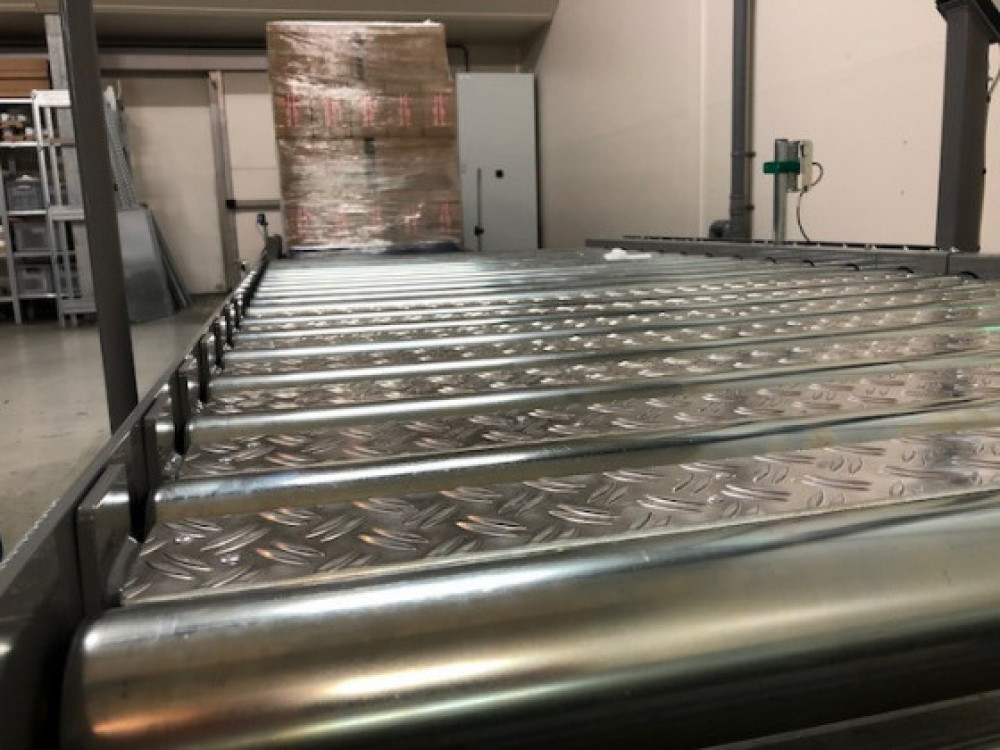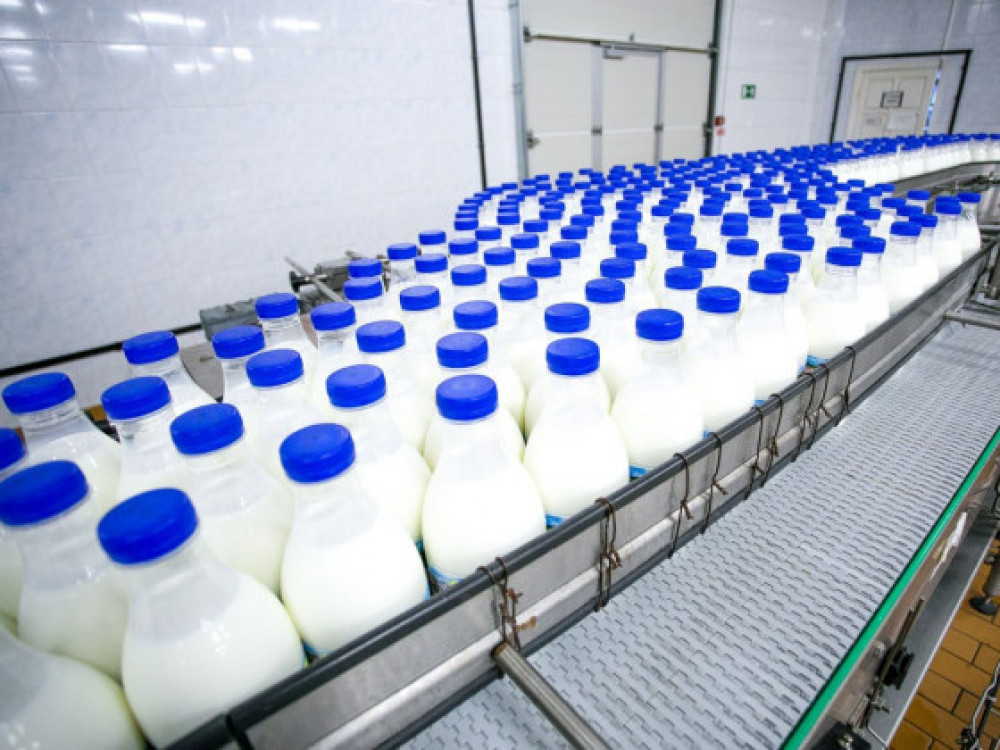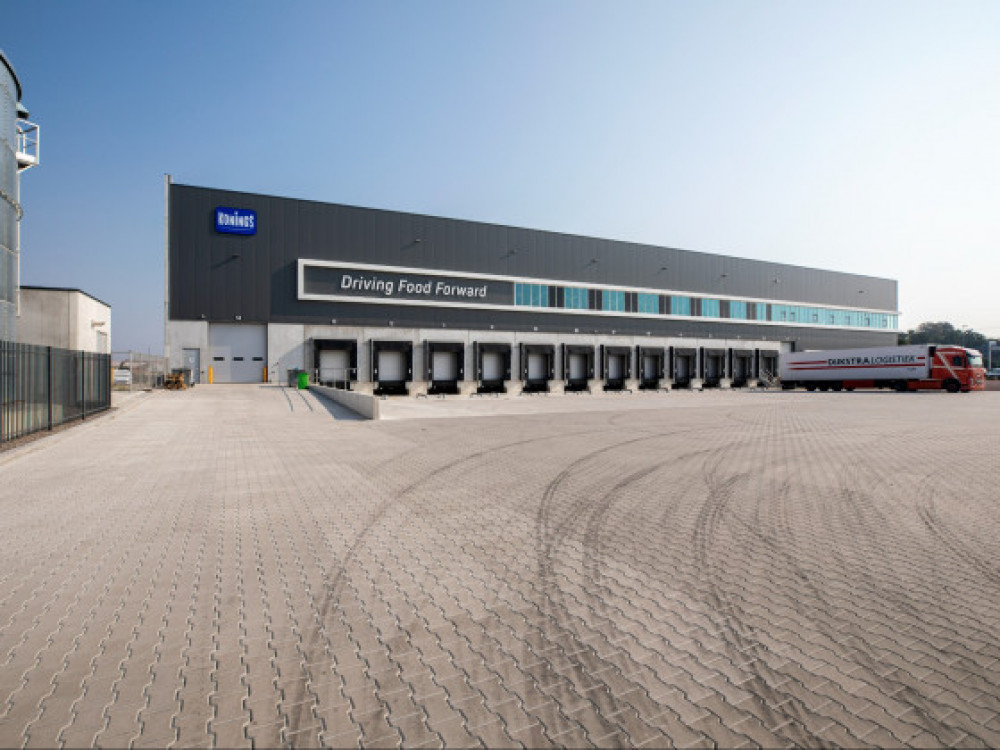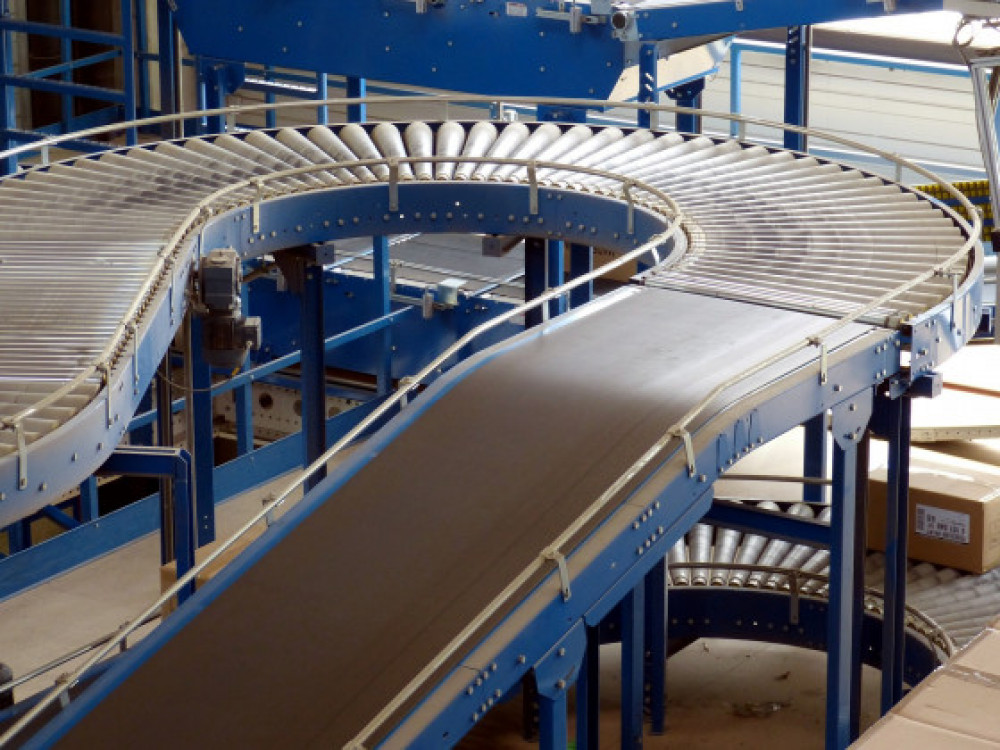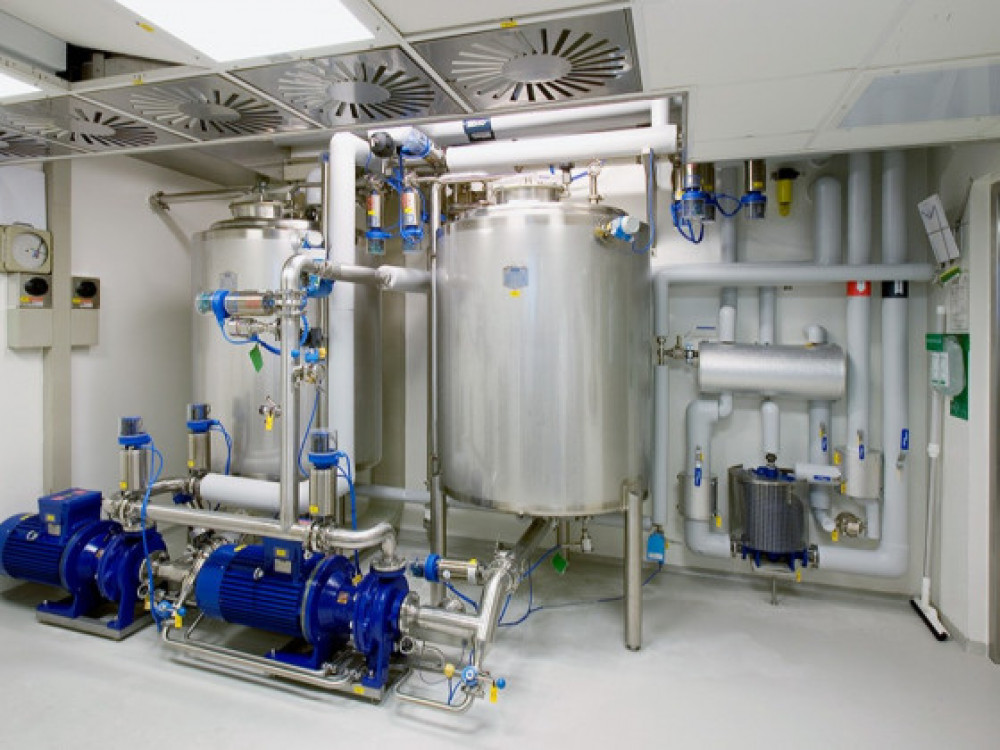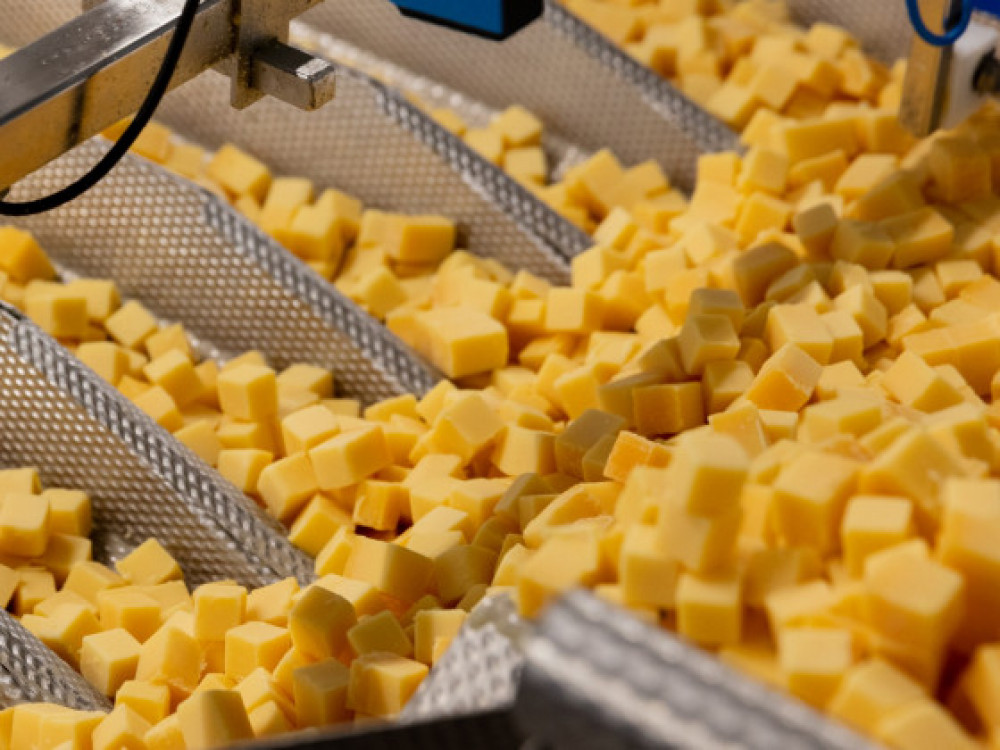- Services
- Updates
-
About
- About Dapp
- Network
- Team
- Vacancies
- Contact
- Overig
Visitor address
Centurionbaan 42e
3769 AV Soesterberg
Nederland
E-mail
[email protected]
Telephone
+31(0)345 50 52 56
Dapp, Centurionbaan 42e
3769 AV Soesterberg, Nederland
3769 AV Soesterberg, Nederland
© 2026 powered by Wallbrink Crossmedia




