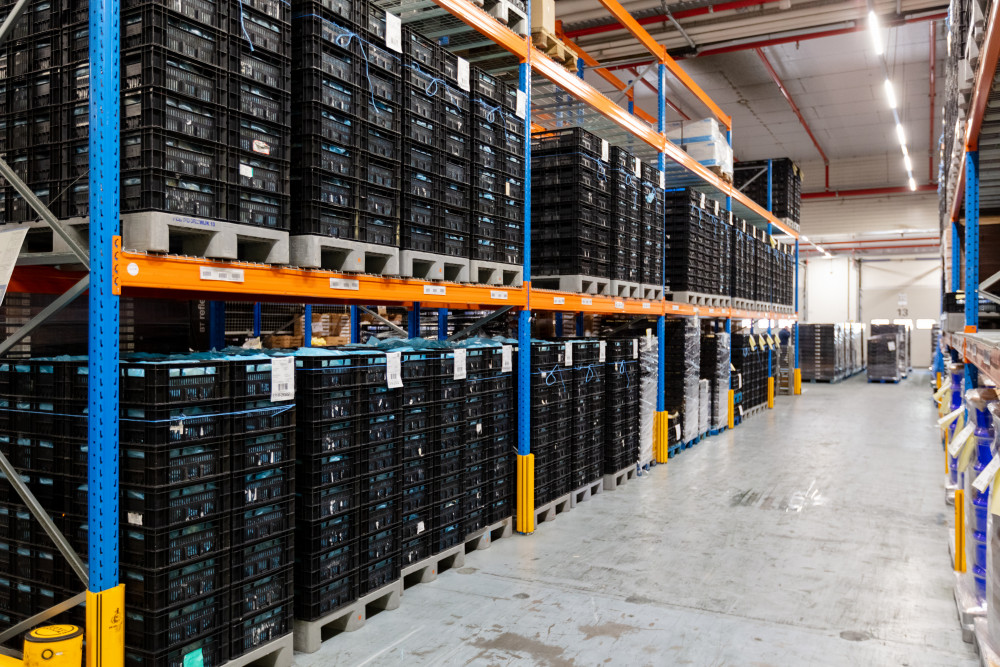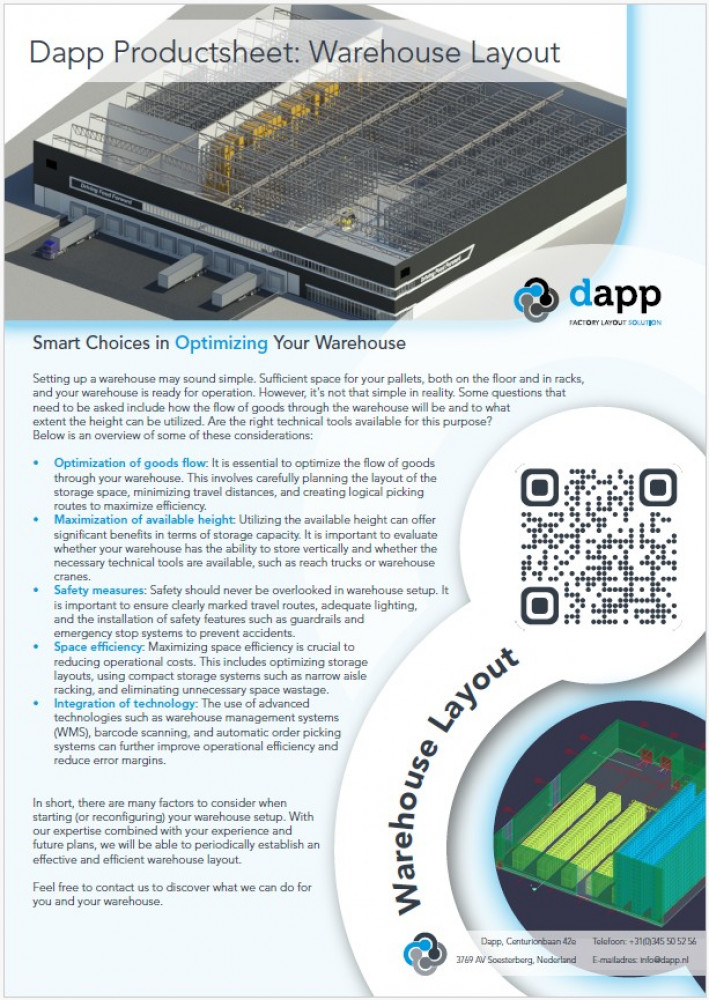
Warehouse layout
Setting up a warehouse sounds simple. You make sure you have enough racks and floor space to put your pallets away, and that's it. Yet there is more to setting up your warehouse than what you may think.
For starters, you have to make a choice concerning the future. What do you expect to produce in 1, 2 or even 5 years? Do you choose to keep your warehouse as compact as possible now, with the risk that you will need to expand within the foreseeable future? Or do you factor into your space calculations that your business will grow? This involves fewer risks, but in practice you store a lot of air. Dapp can advise you on this by carrying out a capacity study. Based on your predicted growth and our experience from the past, we can give you a good estimate of the required space.

In addition to the issue of the dimensions of your warehouse, you also want it to be a safe working environment. The driving and walking paths should not cross too much, so that people and equipment remain separated as much as possible on the work floor. In addition, it must also be possible for this equipment, for example forklift trucks, to pass each other where necessary.
Another point to consider is the height of your warehouse. The higher you can stack, the less square meters of floor space you need. But is working at height really the best option? For example, are the right tools already present, or do they need to be purchased? All kinds of things you need to take into account, and Dapp is happy to help you with them!
Already interested in how we create new warehouse layouts? Above you can download the corresponding product sheet!




